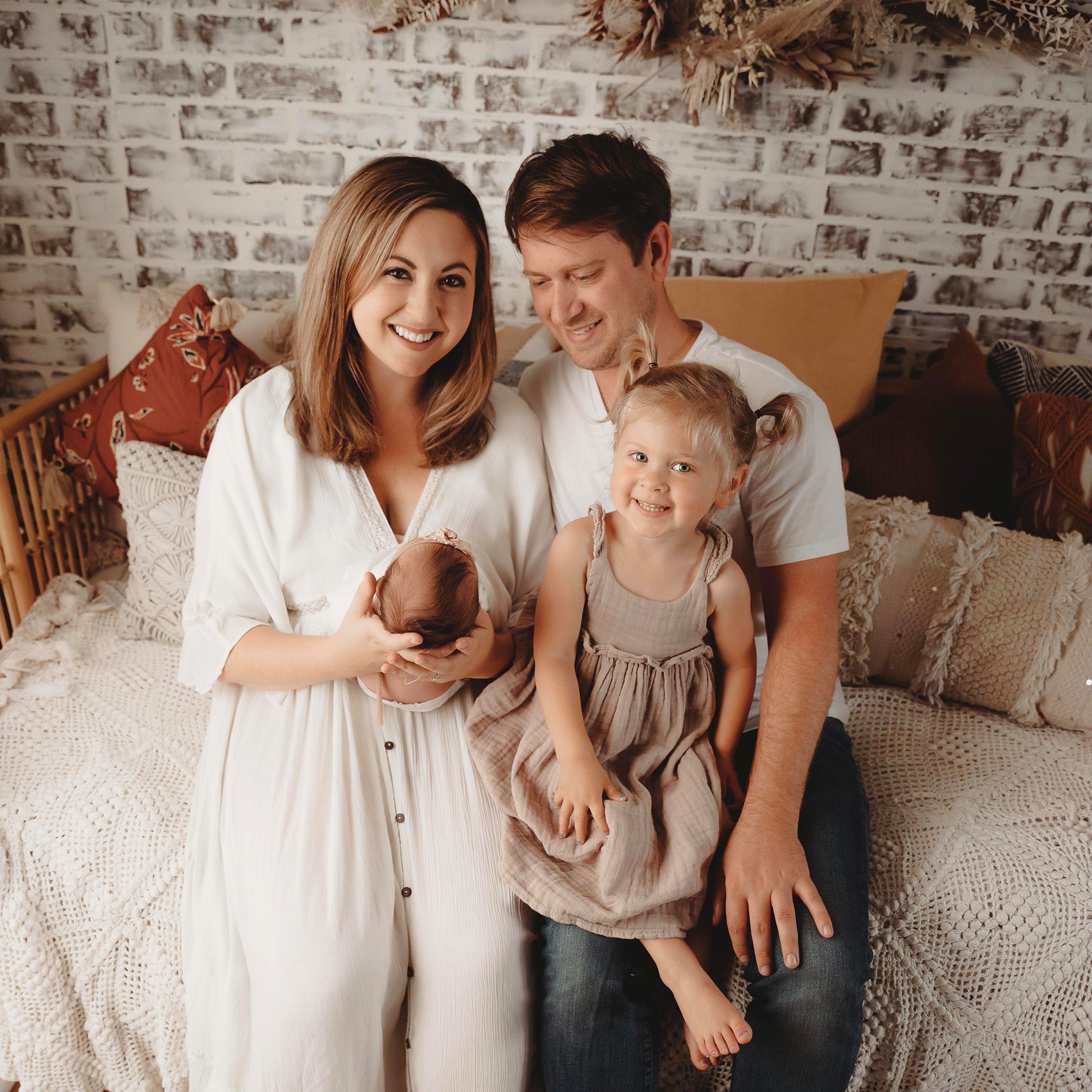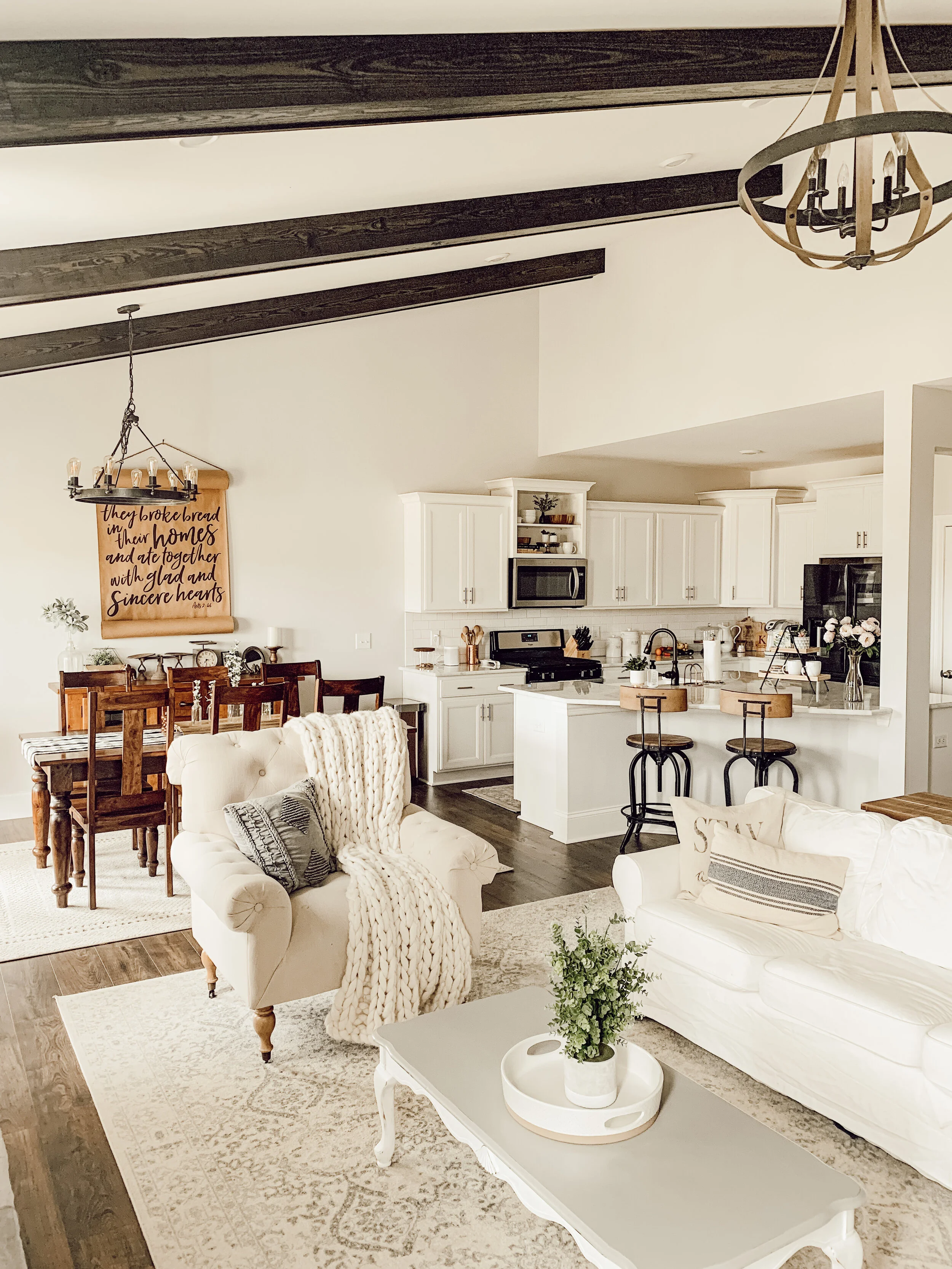Why We Chose our Jones Co. Floor Plan
**This post is sponsored by The Jones Company and all opinions are always my own. This post contains affiliate links, and I will be compensated if you make a purchase after clicking on my links. Thank you for supporting Home With Joanie**
When deciding to build a home, having the perfect floor plan was so important to us. I was pregnant with Joanie at the time, and we wanted to choose a layout that would work well with a growing family. Immediately upon touring the Jones Co. model home in the Harvest Point community of Spring Hill, I could see myself raising a family in that home. Here is a link to all of the different floor plans that The Jones Co. offers.
The floor plan is called The Rockwell, and it has 5 different elevations in which the exterior of the home varies. It has 4 bedrooms, 2.5 bathrooms, 2 stories, 2 car garage, and is 2582 square feet. We decided to go with the Elevation 1, which allowed us to have all white hardyplank on our home’s exterior. The other elevations have different variations of brick and the addition of a bigger front porch. While I wish we did have a front porch to relax on, our back deck definitely makes up for the fact that we don’t have a front porch.
Here is a picture of our downstairs floor plan:
Upon entering our home, the first room on the right is a study. This was so essential for Richard, as his job allows him to work from home most days. He wanted a separate office space where he could get his work done that wasn’t considered a bedroom in our home, so that it wouldn’t waste a bedroom space. The location of his office couldn’t be more perfect. It gets a ton of natural light, and is separate from the bedrooms and living spaces of the home, so that I’m able to be with Joanie throughout the house and not interrupt him while working.
One of the other main selling points of our floor plan is how open the kitchen, dining, and living rooms are. They are essentially one big room, and I love how the space is perfect for hosting and entertaining. I especially loved how big and unique the shape of the kitchen island was. We were able to put barstools at it for additional seating, and we have so much counter space which is great to have. Our mantle and fireplace were other must haves in our home, and I love that we are able to turn the fireplace on and hang stockings on the mantle at Christmas time.
Right off of the main living room is our master bedroom. At first, I didn’t know how I would feel about the master bedroom being downstairs and away from Joanie’s room, but it’s honestly been fine! We have a double vanity in our master bathroom, which was a nice change from our single vanity in our previous home. We also have a walk in closet! As soon as I saw the closet in the model home, I knew I could see myself living in this home.
When you go upstairs, the first thing you see is a huge den/family room. I spend most of my time up here, and have our sectional, tv, and my computer up here. Right off the den, is a storage space that we had finished. We use it as a mini playroom for Joanie, and is the perfect spot for her teepee and all of her toys. She loves going in here to read and play. We also have 3 bedrooms and 2 full bathrooms upstairs. Joanie’s nursery is right next to the den, with a Jack and Jill bathroom connecting to a larger bedroom on the other side. When Joanie outgrows her nursery, I plan on making that room her big girl room, and keeping the nursery for a future baby. Across the hall is our guest room that has its own full bathroom. I love that when we have guests stay, their space is more private since our bedroom is downstairs.
Here is a photo of the upstairs floor plan. We added the jack and Jill bathroom option, as well as a glass shower instead of a tub in the guest room bathroom:
Moving to the backyard, we chose to extend our patio and have it covered, and I love spending time in the evenings out here. We have a decent sized backyard as well for the dogs and Joanie to run and play. We absolutely love the floor plan of our home! If you are thinking of building a home in the Nashville area, definitely check out Jones Company. They have neighborhoods in the most desirable areas to live, and the fact that you can customize your home with so many options was a huge selling factor as well. With tons of floor plans to choose from as well, I know you’ll be able to find the perfect floor plan for your family!














