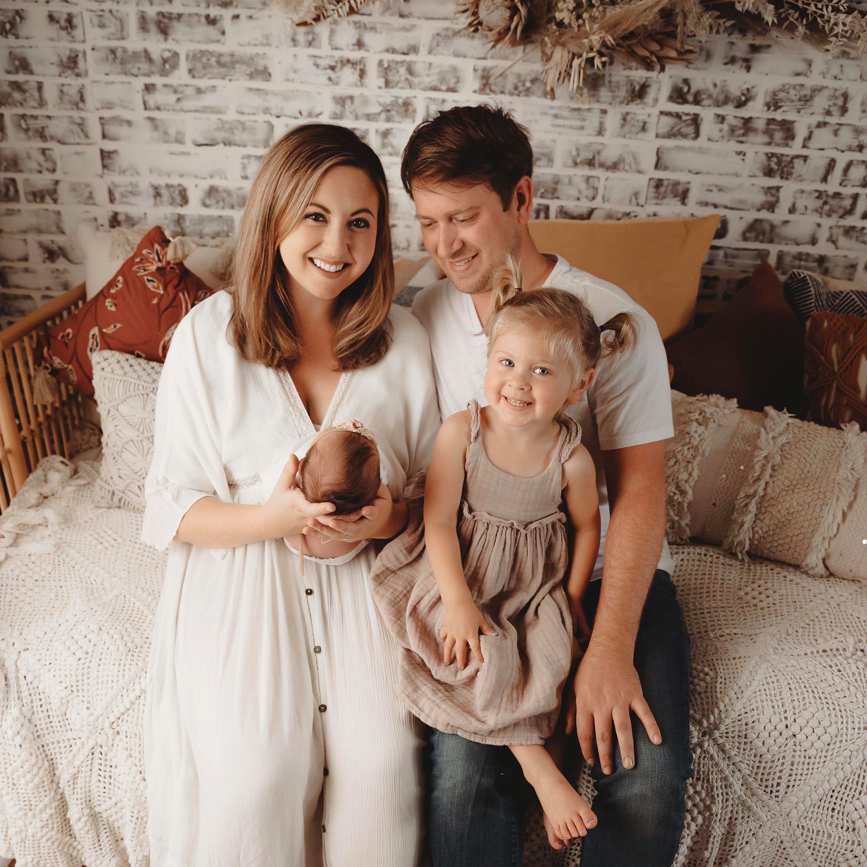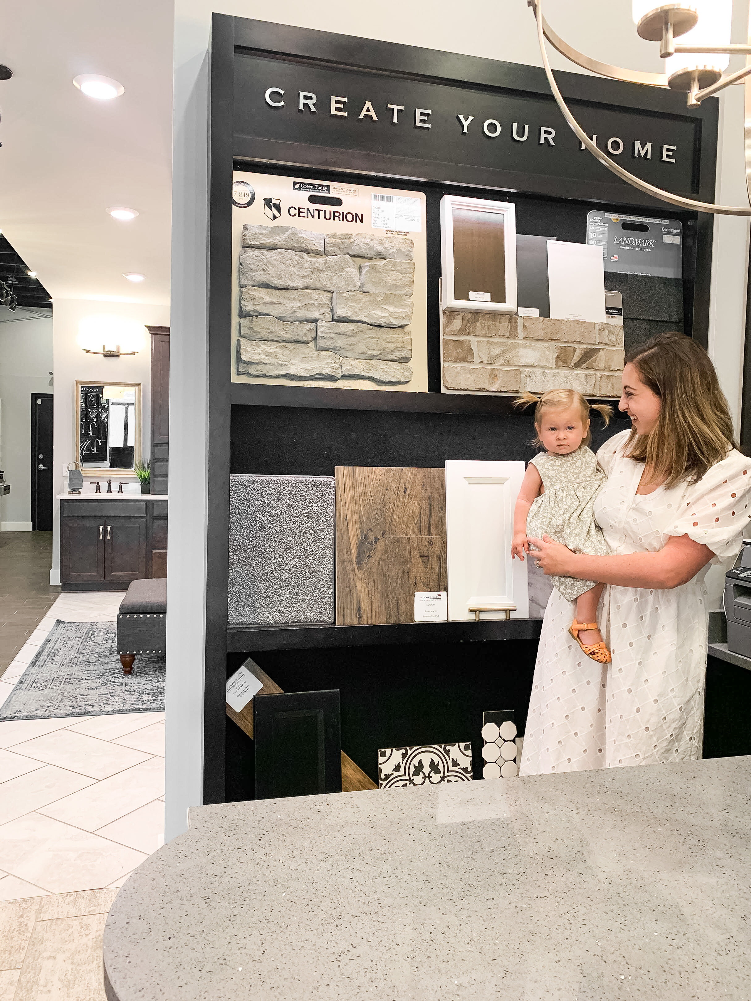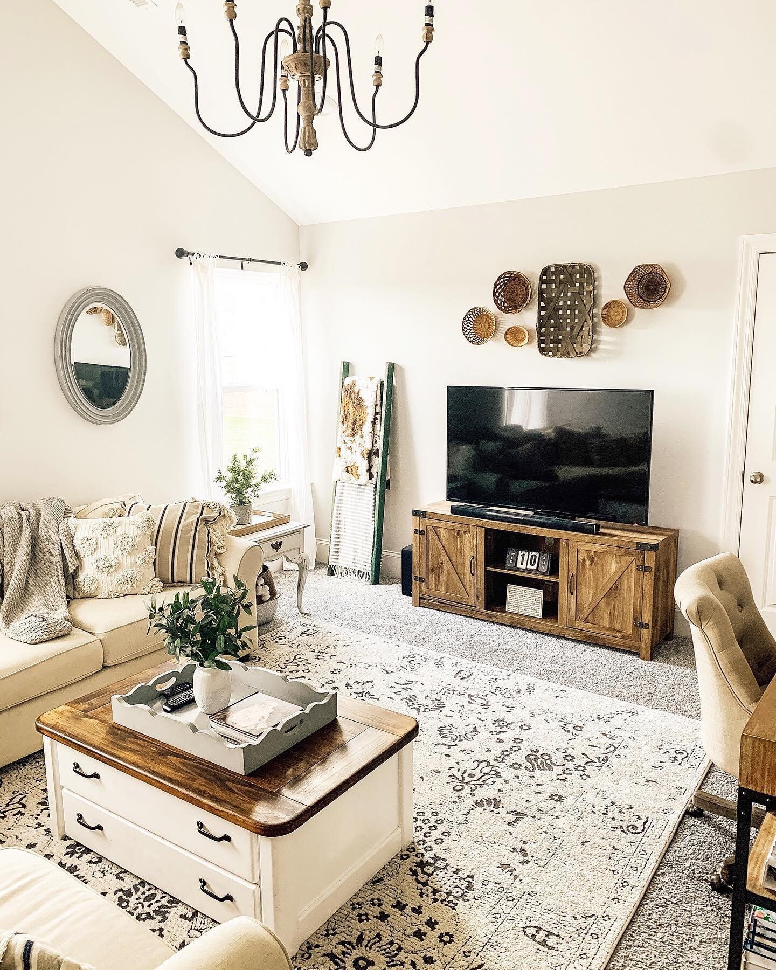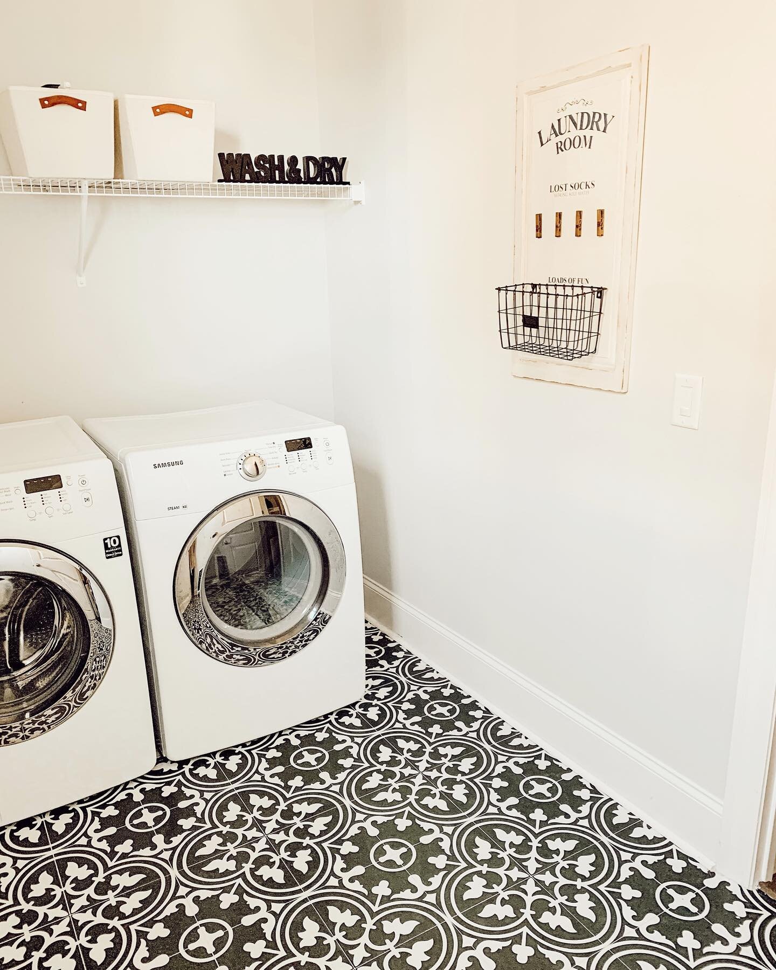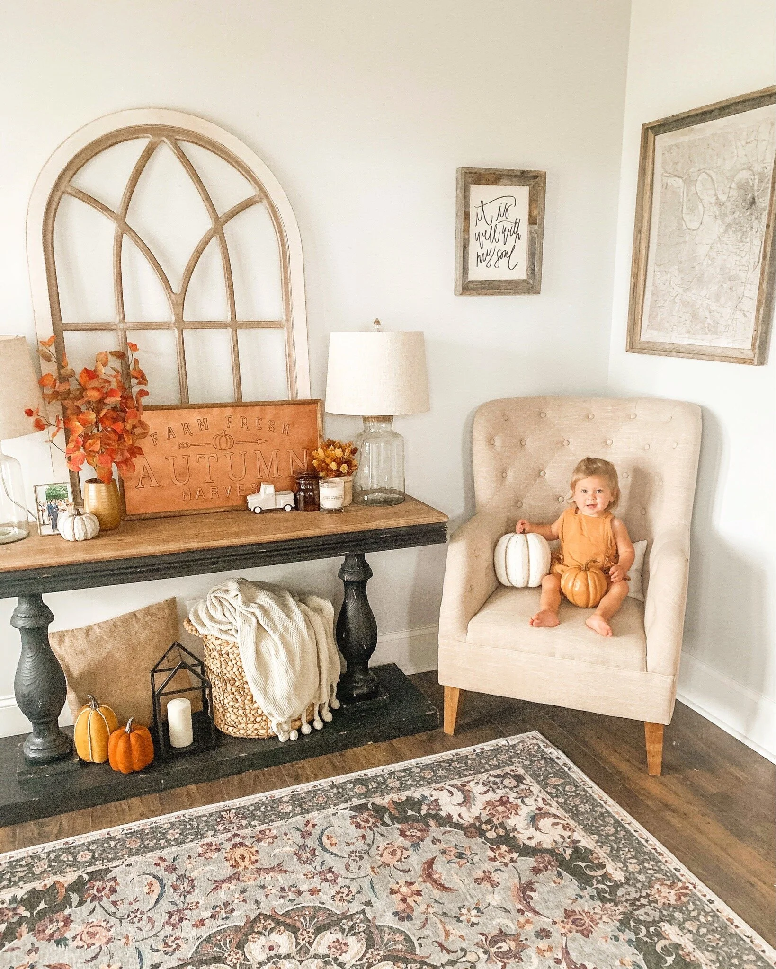Our Jones Co. Home Design Choices
I’ve been so excited to do this blog post for y’all! I’ve had many people who are building a home with Jones Co. message me about which flooring, counters, cabinets, paint colors, etc. that we chose when building our home, and I couldn't remember the exact names. I thought it would be a great time for me to re-visit the design studio in Franklin and familiarize myself with all of the choices we made when designing our home. If you are thinking about building a home with the Jones Co., in the process of doing so already, or just want to know the name of something in our home for renovation purposes, I hope this guide is useful to you in your home building or renovating process!
As you pick your design options at the studio, your selections get placed on the “Create Your Home” board so you’re able to see what your choices look like together. This can really help you envision what the finished product will look like in your home, and make adjustments as needed. I loved this feature when designing our home, especially when designing the kitchen and bathrooms!
I’m going to start with the kitchen and all of our choices made in there. This is the area in our home that I definitely get asked about the most!
Kitchen:
—Cabinets: Level 3 MK- Lautner Maple painted “Alpine”
—Countertops: Level 3- Brazilian Calcutta Quartzite “Shadow Storm”
—Sink: Farmhouse Apron Sink in Kitchen- White- Kohler Whitehaven K-6489-0
—Kitchen Hardware: Key West 152 SB
Next up is flooring- I absolutely love our laminate flooring that we chose and highly recommend it for those with a baby/toddler and pets. We have had zero scratches of any kind from Joanie or our dogs! We have this flooring throughout the entire downstairs.
Laminate Floor: Level 1- Laminate Rustic Manor Earthen Chestnut
Beams: Stained to match our laminate flooring
Fireplace/Mantle: Stone-Shiplap Fireplace Surround One Story; Stained Cedar to match floor
Paint color is another frequently asked question. We have the same paint color on the walls throughout the entire house and I love the soft grey tones of it. I may decide to paint accent walls or Joanie’s room one day, but for now, I like how the color matches all of our decor.
Paint color: Metro 530 by Farrell-Calhoun
Master Bath:
—We have the same countertops in here as in our kitchen: Level 3 Brazilian Calcutta Quartzite “Shadow Storm”
—Cabinets: Level 2 MK- Lautner Maple painted Willow
—Floor Tile: Florentine Carrara FL066 12x12; Grout: Driftwood 543; Pattern: Straight
—Shower Backsplash: Level 1 Vitruvian VV10 3x6 White Gloss
—Shower Tile: Octagon & Dot #44 Gray
—Cabinet Hardware: Key West 152 SB
—Faucets: MOEN Brantford Oil Rubbed Bronze
Exterior: I really wanted our home to have a farmhouse feel with a white exterior, a wooden door, and black shutters. Jones was definitely able to bring that vision to life!
—Front door: Mahogany Six Light with Two Panel with Raised Moulding 3/0 Front for in the Dark Walnut Stain
—Shutters: Subway 536
—Exterior: Alside Glacier White
—Brick: Mt. Rushmore King
—Roofing: Moire Black
Upstairs Bathrooms: The tile floor we chose upstairs is one of my favorite design choices. I love how it looks like our downstairs laminate flooring, but is actually tile! We chose black cabinets with gold hardware in the upstairs bathrooms for a modern farmhouse look.
—Cabinets: Level 2 MK- Lautner Maple painted “Onyx”
—Tile Floor: Level 3 Glen Arbor Brown GA02 6x26; Grout: Earth 105; Pattern: 1/3 Offset
—Cabinet Hardware: Key West 152 SB
Upstairs Carpet: Level 3- Bold Appeal 959 Winter Flannel
I absolutely love the neutral grey color of our upstairs carpet. It matches all over our area rugs and furniture really well, and the carpet has held up amazing over the past year.
Laundry Room Tile: We bought our laundry room tile ourselves and replaced the standard vinyl flooring after moving into our home, but after my recent visit to the Jones Design Studio, I discovered that they now carry a very similar tile! If it had been available when designing our home, I would have chosen it. It’s called Memory 12x12 ME21 Petal Black.
I hope this guide serves as a helpful resource for you as you build your new Jones Co. home! This isn’t a complete list of every design choice in our home, so if you have any questions about other aspects of our home, I’d be more than happy to answer them- simply leave a comment below!
